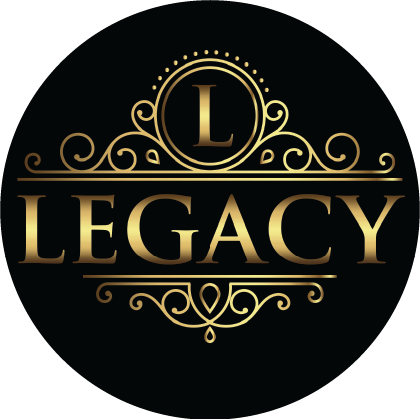The Accord
Bedrooms
Bathrooms
Square Feet
Garage
Dimensions
Style
8
9
3,068
2 Car
32 x 48
Contemporary
This stylish, three-story modern townhome-style duplex will be the envy of your block.
Enter the home on the ground floor through the one-car garage or the front door. You can travel up the stairs to the second floor or through the back of the garage to the dedicated home office which can be used as a guest bedroom and has its own rear patio access.
Upstairs, you’ll find the open concept living room, dining room and kitchen with an L-shaped peninsula. There’s also a powder room off the kitchen area for guests.
On the third level are the sleeping quarters. There is the Owner’s suite with a four-piece bathroom ensuite, as well as a laundry space and a guest bedroom and bathroom.
There’s no doubt you’ll enjoy the curb appeal oozing from this asymmetrical gem.
The renderings being displayed is for marketing purposes only. Some features such as the garage door, front exterior door and roof material etc. might not be available. Special orders are considered an upgrade, these items in some cases are not included in our standard package.




