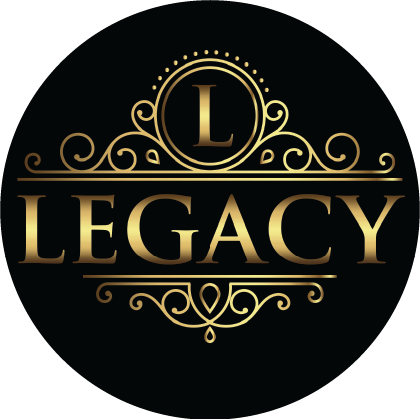The Alder
Bedrooms
Bathrooms
Square Feet
Garage
Dimensions
Style
3
2.5
1,660
Optional
47 x 48
Farmhouse
A charming farmhouse with southern flair sets the perfect scene for entertainment, or the perfect backdrop to enjoy all on your own.
This unique gem has a massive, wraparound porch, more than half of which is covered and provides you with approximately 730 sq ft of outdoor living space.
Inside, the open concept family room flows seamlessly into the kitchen and eat-in dining area. The kitchen peninsula provides additional seating, and the family room fireplace is perfect for family gatherings.
This home has a first-floor Owner’s suite, complete with a pair of twin closets and bathroom ensuite with water closet. There is also the option for a secondary front door, for direct entry into the Owner’s suite.
Travel upstairs to find an additional bathroom and a pair of spacious bedrooms, spanning the entire second floor.
As with any Legacy Custom Steel Home, adding a detached garage is always an option.
The renderings being displayed is for marketing purposes only. Some features such as the garage door, front exterior door and roof material etc. might not be available. Special orders are considered an upgrade, these items in some cases are not included in our standard package.



