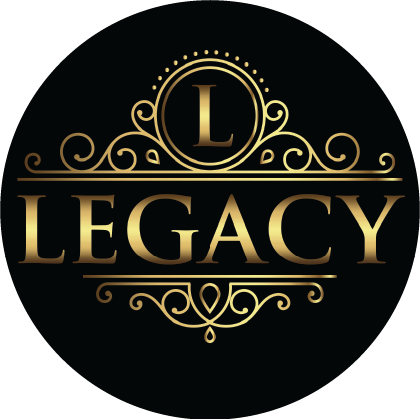The Arlo
Bedrooms
Bathrooms
Square Feet
Garage
Dimensions
Style
3
2.5
1,998
2 Car
36 x 41
Modern
This sleek, modern home offers an efficient floor plan and charming details.
The foyer leads you into the spacious living room area, complete with a fireplace and an open concept that allows you to seamlessly flow into the kitchen and breakfast nook areas.
Near the front door, you’ll find a powder room and a den that could be used as a home office, rec room, or closed off to create a first-floor guest bedroom.
Travel up the split staircase to the living quarters on the second floor. The spacious Owner’s suite has a large walk-in closet and the palatial bathroom ensuite features four pieces and a water closet. Across the hall are two additional bedrooms both featuring walk-in closets. There is an additional bathroom as well as a second-floor laundry room.
The home has an attached, two-car garage and covered rear patio, which you can access from the breakfast nook, and is perfect for gathering with family and friends.
The renderings being displayed is for marketing purposes only. Some features such as the garage door, front exterior door and roof material etc. might not be available. Special orders are considered an upgrade, these items in some cases are not included in our standard package.



