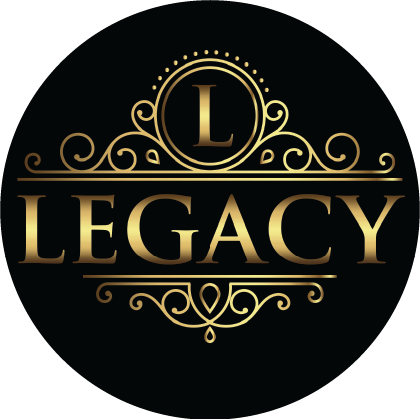The Telluride
Bedrooms
Bathrooms
Square Feet
Garage
Dimensions
Style
3
2
1,600
Optional
26 x 42
Modern
This sleek and modern, mountain-style home has 1,600 sq ft of living space and is perfect for a walk-out basement.
The lower level has two bedrooms, a bathroom and a flex room that can be used as a home office, rec room, etc. The main level has an open concept living room, dining room and kitchen area that leads outside onto the covered deck. The main floor also has a spacious bedroom and four-piece bathroom.
As with any Legacy Custom Steel Home, adding a detached garage is always an option.
The renderings being displayed is for marketing purposes only. Some features such as the garage door, front exterior door and roof material etc. might not be available. Special orders are considered an upgrade, these items in some cases are not included in our standard package.



